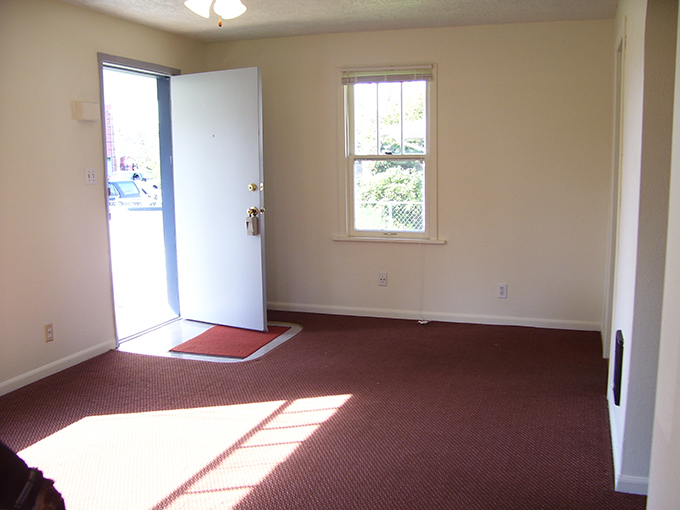How We Came to the Now
Here is what my family room looked like before our big remodel. It was extremely closed off from the rest of the house due to the laundry "room" smack dab in the middle of the walkway. Craziness right?! Most people who came into our house never even knew this room was here. You had to be looking for it to see it. One 3' opening was the only entry into this dark and dated space.


